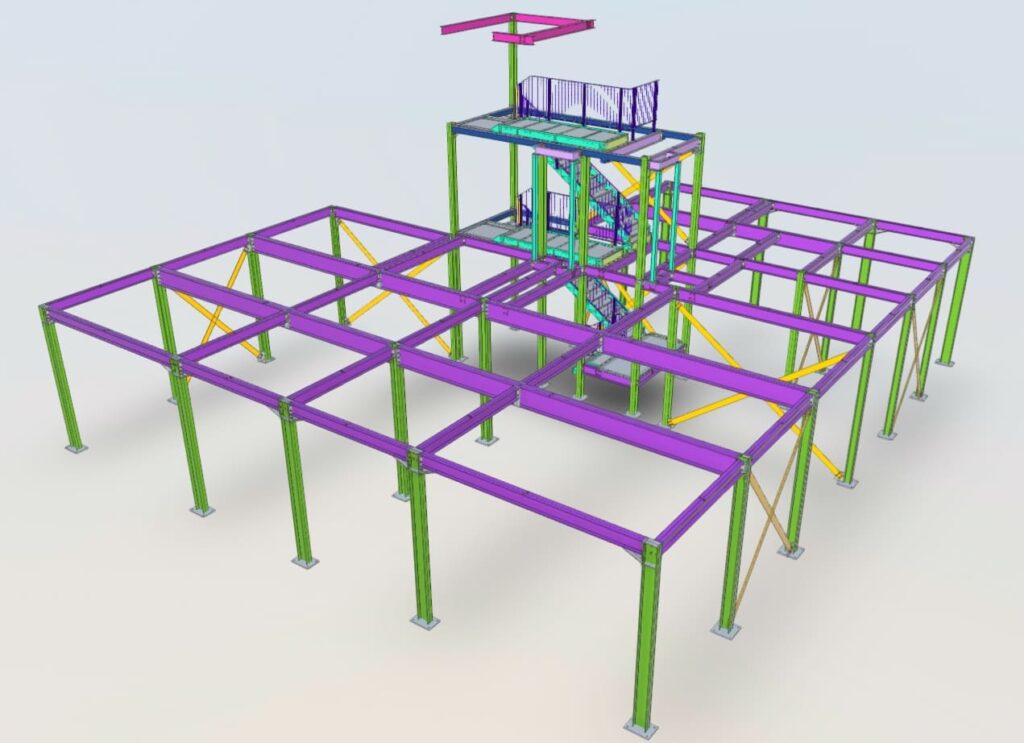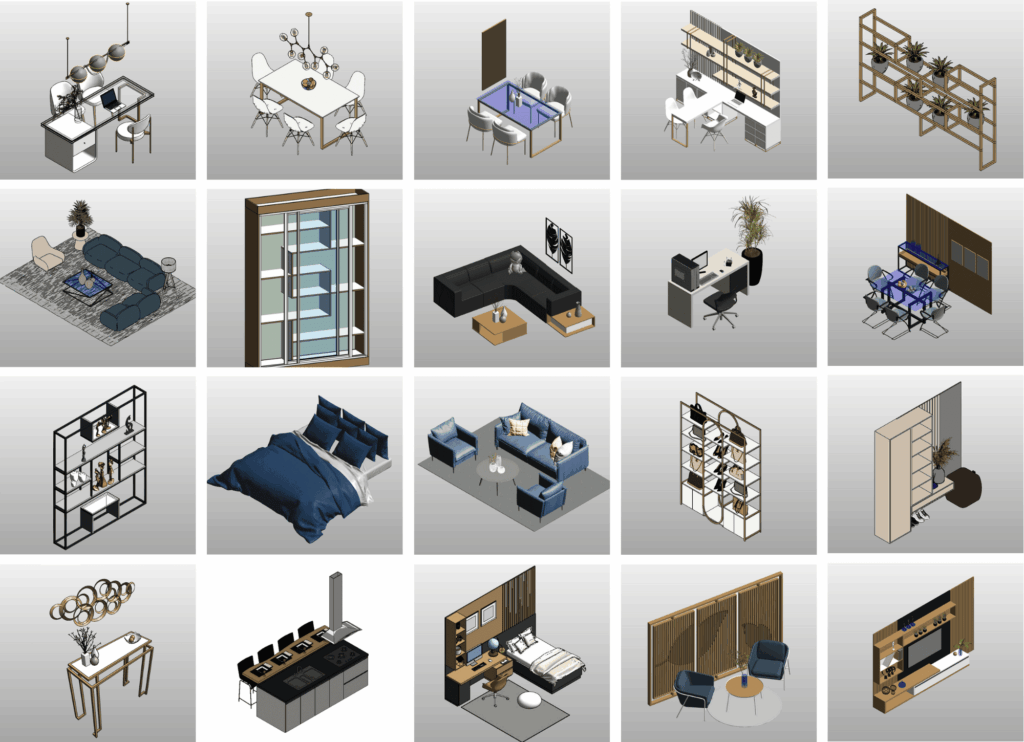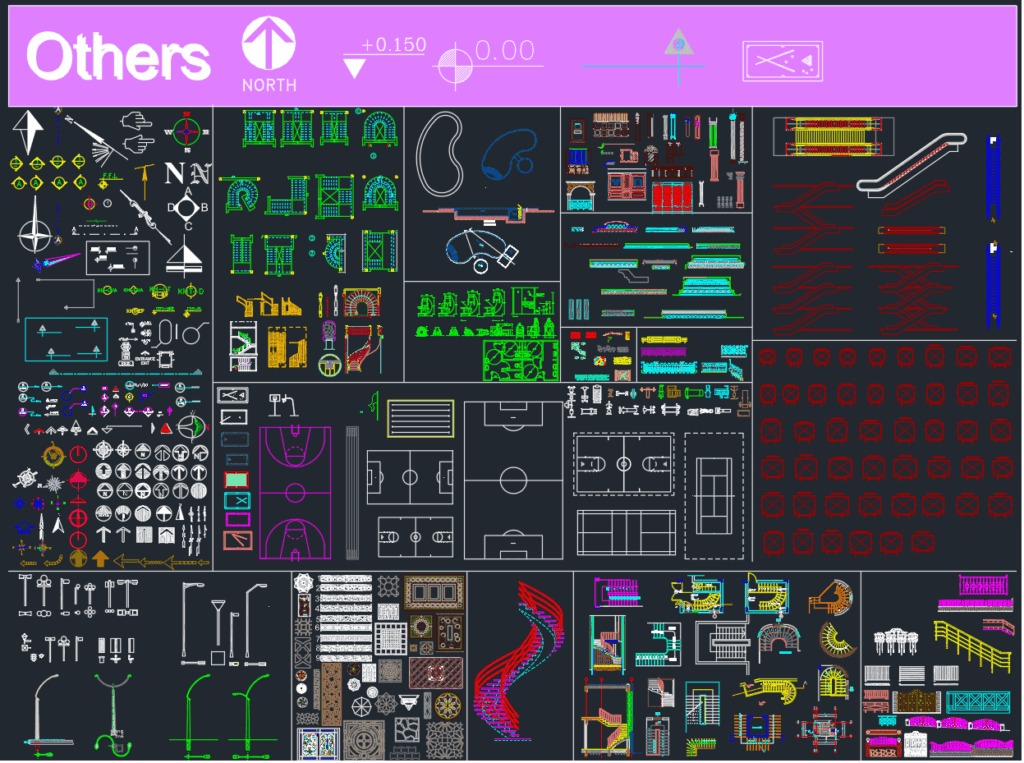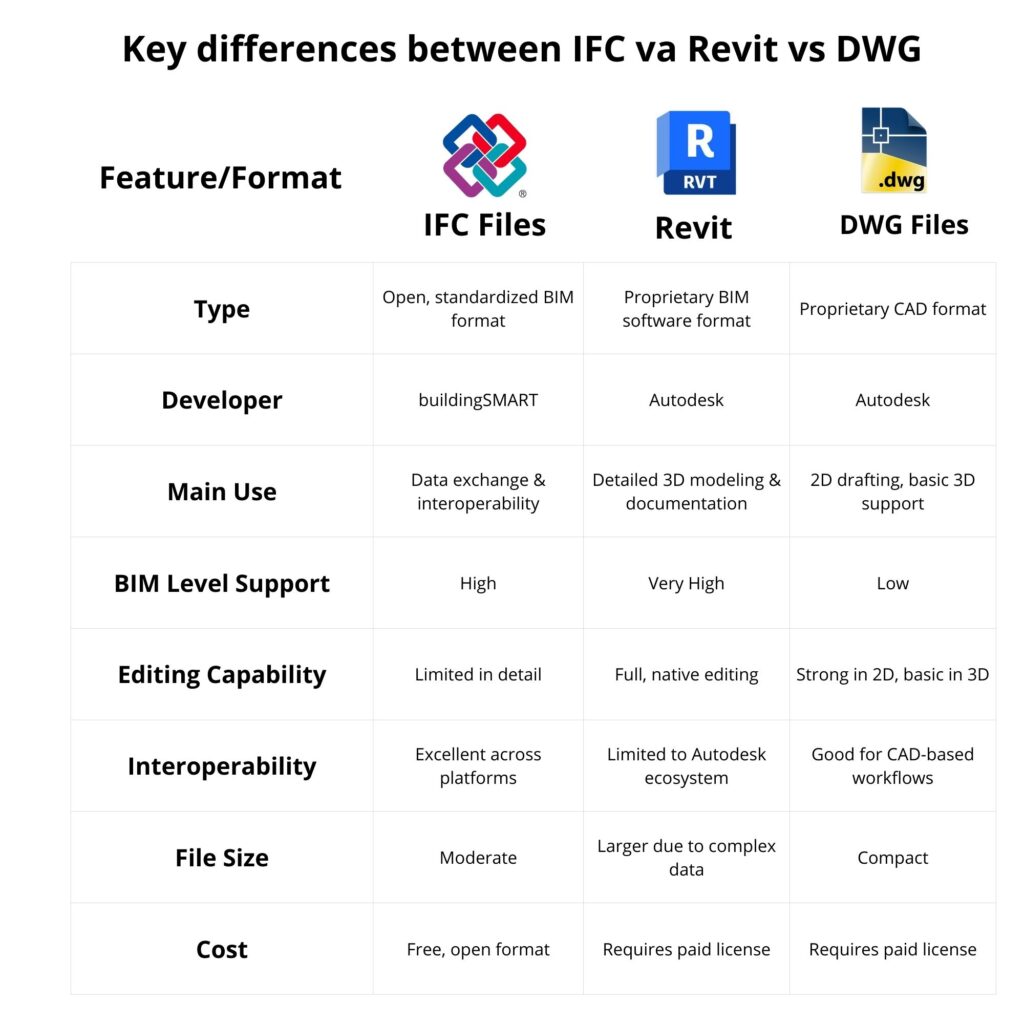Navigating the world of Building Information Modeling (BIM) can feel overwhelming with numerous file formats like IFC Files, Revit, and DWG. Each of these formats has distinct roles, advantages, and limitations.
In this article, we’ll clearly explain the differences between IFC Files, Revit, and DWG, helping you choose the best option for your BIM projects.
Table of Contents
What are IFC Files?
Industry Foundation Classes (IFC Files) are a standardized, open file format widely used in BIM. Developed by buildingSMART, IFC Files allow seamless interoperability between different software platforms.

Key Benefits of IFC Files:
- Open-source format: Universally accessible and software-independent.
- Enhanced collaboration: Facilitates easy sharing among diverse project teams.
- Rich data storage: Stores detailed building elements and metadata.
Limitations of IFC Files:
- Possible loss of specific proprietary data during file transfers.
- Sometimes challenging for editing detailed elements compared to native formats.
Understanding Revit Files
Revit, developed by Autodesk, is one of the most popular software platforms for BIM. Unlike IFC Files, Revit files (.RVT) are proprietary and designed specifically for creating detailed 3D models and managing construction data.

Key Benefits of Revit:
- Powerful modeling capabilities: Excellent for detailed design and documentation.
- Integrated data management: Efficiently manages complex project data within a single file.
- Advanced automation: Built-in tools automate many aspects of building design.
To explore free and premium Revit families, check out Library Revit
Limitations of Revit:
- Proprietary, limiting flexibility with other BIM software.
- Higher costs due to licensing and subscriptions.
Exploring DWG Files
DWG files, also developed by Autodesk, are primarily used for 2D drafting but also support basic 3D modeling. Widely recognized in CAD applications, DWG files are essential for architectural drawings and technical documentation.

Key Benefits of DWG:
- Widely used format: Compatible across numerous CAD software.
- Ideal for 2D designs: Best suited for detailed architectural plans and blueprints.
- Compact file sizes: Easier storage and faster transfer.
Limitations of DWG:
- Limited BIM functionality compared to IFC and Revit.
- Primarily focused on drafting rather than advanced 3D modeling.
IFC vs Revit vs DWG: Which Should You Choose?
Choosing the right file format depends on your project’s requirements:
- Use IFC Files for collaborative, open-standard projects involving multiple stakeholders using different software platforms.
- Opt for Revit Files when working within Autodesk’s ecosystem, needing detailed modeling capabilities, and data-driven processes.
- Select DWG Files for projects primarily involving 2D drafting and technical documentation, or integration with CAD software.
For access to thousands of free CAD blocks and BIM files, visit Libreria CAD.

IFC Files, Revit, and DWG formats each offer unique strengths and cater to different BIM needs. Understanding their differences ensures that you leverage the appropriate format for your project’s success. For an effortless BIM collaboration, explore the potential of IFC Files using our robust online BIM viewer.
Ready to optimize your BIM workflow? Try our IFC Online Viewer today and enhance your project’s collaboration.
FAQs
What are IFC files used for?
IFC files are standardized, open BIM formats designed to ensure seamless interoperability between different BIM software platforms, enhancing collaboration in construction projects.
Can I open IFC files without specific BIM software?
Yes, you can open and view IFC files using free online IFC viewers like ifcfiles.com, which work directly in your browser without the need for specialized software.
Is Revit compatible with IFC files?
Yes, Autodesk Revit supports importing and exporting IFC files, enabling easy collaboration with other software tools in a BIM workflow.
Why choose IFC over proprietary file formats?
IFC is an open standard, vendor-neutral format, perfect for cross-platform collaboration, and does not lock users into specific software ecosystems, thus ensuring flexibility and ease of use.
What software can open IFC Files?
Most BIM software, including Autodesk Revit, ArchiCAD, Tekla Structures, and our IFC Online Viewer, can open IFC Files.
Can Revit files be converted to IFC?
Yes, Revit supports exporting projects directly into IFC format, facilitating better interoperability.
Is DWG suitable for BIM?
While DWG is excellent for 2D drafting, its BIM capabilities are limited. For full BIM functionality, IFC or Revit formats are recommended.


